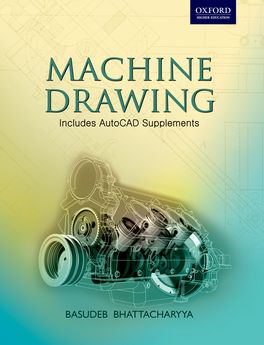1Introductory concepts & BIS conventions
Introduction
Classification of drawing
Code of practice
Drawing instruments
Drawing board
T - square
Set square
Protractor
Drafting machine
Ruling machine
French curves
Scales
Pencils and eraser
Compass and dividers
Size and layout of drawing sheets
Dimension
Title block
Borders and frame
Centring marks
Grid reference system
Trimming marks
Folding of drawing sheets
Description of different types of lines
Lines used in construction drawing
Lines used in mechanical drawing
Patterns of lettering
Patterns of section & other conventions
General system of dimensioning
Basic rules of placements of dimensions
Elements of dimensioning
System of dimensioning
Arrangement of dimensions
Special indications in dimensioning
Conventional representation of threads & threaded parts
Representation of single entity
Representation of assembled parts
Designation and dimensioning of threaded parts
Conventional representation of springs
Conventional representation of gears
2Computer aided drafting
Introduction
Advantages of using CAD
Introduction to AutoCAD
AutoCAD screen
AutoCAD commands
Proceed with AutoCAD 2009
Selection of pattern of coordinate
Selection of system of coordinate
Selection of unit
Drawing basic entities
Modifications
Save and output
Drawing aids
3Simple geometric constructions
Introduction
Drawing perpendicular line
Drawing bisector of a line
Drawing bisector of a circular arc
Drawing parallel line
Dividing a line
Dividing an angle
Dividing a circle
Determination of centre of a circular arc
Drawing circular arc satisfying different conditions
Drawing tangent and normal to a given arc satisfying different conditions
Drawing polygons satisfying different conditions
Some special constructions
AutoCAD supplement
4Curves of conic sections & special curves
Introduction
Curves of conic sections
Cutting plane approach
Locus approach
Analytical approach
Drawing an ellipse
Drawing tangent and normal of an ellipse
Determination of major and minor axis of an ellipse
Discussion on some geometric properties of an ellipse
Drawing a parabola
Drawing tangent and normal of a parabola
Determination of axis, focus and directrix of a parabola
Drawing a hyperbola
Drawing tangent and normal of a hyperbola
Drawing asymptotes and directrices of a hyperbola.
Roulettes
Roulettes of cycloidal type
Cycloid
Inferior and superior trochoid
Epicycloid and hypocycloid
Inferior and superior epitrochoid
Inferior and superior hypotrochoid
Roulettes of involute type
Involute of equilateral triangle
Involute of square
Involute of right pentagon
Involute of right hexagon
Involute of circle
Involute of semicircle
Special curves
Evolute
Evolute of ellipse
Evolute of parabola
Evolute of hyperbola
Spirals
Archimedean spiral
Logarithmic spiral
Helix
AutoCAD supplement
5Projection & its variety
Introduction
Parameters of projection
System of projection
Quadrantal or orthographic projection
Method and convention
First and third angle projection
Some special views
6Orthographic projection of points, lines, plane surfaces & solids
Introduction
Projection of points
Projection of straight line
Basic end conditions
Some basic relations
End view of projection
Traces of lines
Projection of surfaces
Projection of solids
Polyhedra
Solids of revolution
Truncated solids
Projection on auxiliary planes
Application of auxiliary views
Classification of auxiliary views
Types of auxiliary views
Methods for drawing auxiliary views
AutoCAD supplement
Drawing and dimensioning of views and title block
Plotting
Drawing auxiliary views
7Isometric drawing
Introduction
Isometric planes, lines and axes
Isometric scales
Isometric projection and isometric view
Some basic methods for drawing isometric figures
Conversion of orthographic views into isometric views
Conversion of orthographic views into isometric projections
Conversion of isometric figure into orthographic projections
Blueprint and reading of blueprint
Procedure of reading blueprint
Recovering missing lines and missing views
Freehand sketching
Freehand orthographic views
Freehand isometric views
AutoCAD supplement
Setting isometric grid and snap
Drawing isometric circles
Displaying different views
8Sectional views
Introduction
Convention for placement of section planes
Types of section planes
Obvious section plane
Specified section plane
Convention for placement of section views
Section of interpenetrated solids
AutoCAD supplement
9Limits, tolerance & fits
Introduction
Some basic definitions
Nominal size
Actual size
Basic size
Design size
Zero line
Limits of size
Allowance
Deviation
Maximum metal condition
Least metal condition
Engineering tolerance
Consideration for setting tolerance
Grade of tolerance
Linear tolerance indication
Angular tolerance indication
Cumulative tolerance
Fits
Types of fits
Basis of fits
Indication of fits
Selection of fits
AutoCAD supplement
10Geometric tolerance and surface characteristics
Introduction
Basic terminology of GD & T
Feature control frame
Tolerance characteristics and symbols
Tolerance characteristics in drawing
Tolerance zones in drawing
Modifiers
Datum
Conventions for showing datum
Single or multi-datum
Theoretically exact dimensions
Surface characteristics and terminology
Surface texture parameters
Surface texture symbols
Surface roughness and manufacturing process
Surface lay indication
Surface texture in drawing
AutoCAD supplement
11Different fastening arrangements
Introduction
Welded joint
Variety of welding processes
Variety of welds
Symbols of welds
Elementary symbols
Supplementary symbols
Positioning of symbols
Complementary indications
Edge preparation of welds
Riveted joint
Variety of rivets
Types of riveted joints
Parameters associated with riveted joints
Application in structures with conventional sections
Application in shells
Caulking and fullering
Threaded fasteners
Variety of threaded fasteners
Types of threads
Parameters associated with threaded fasteners
ISO thread profile
Other thread profiles
Variety of screws
Representation of screws
Bolt and nut assembly
Hexagonal headed bolt and hexagonal nut
Method of drawing bolt head or nut
Square headed bolt and square nut
Method of drawing bolt or nut
Locking arrangement of nuts
Representation of nuts
Washers
Variety of foundation bolts
AutoCAD supplement
Creating a block
Inserting a block
Editing a block
12Shaft and pipe joining arrangements
Introduction
Keyed joints
Variety of keyed joints
Saddle keyed joint
Sunk keyed joint
Spline joint
Cotter joints
Socket and spigot cotter joint
Sleeve and cotter joint
Gib and cotter joint
Knuckle joint
Variety of shaft coupling
Variety of pipe joints
Variety of pulleys
Variety of bearings
Gears
13Assembly drawing of machine parts
Engine parts
Lathe
Shapers
Drilling machine
Valves and cocks
CNC machines
